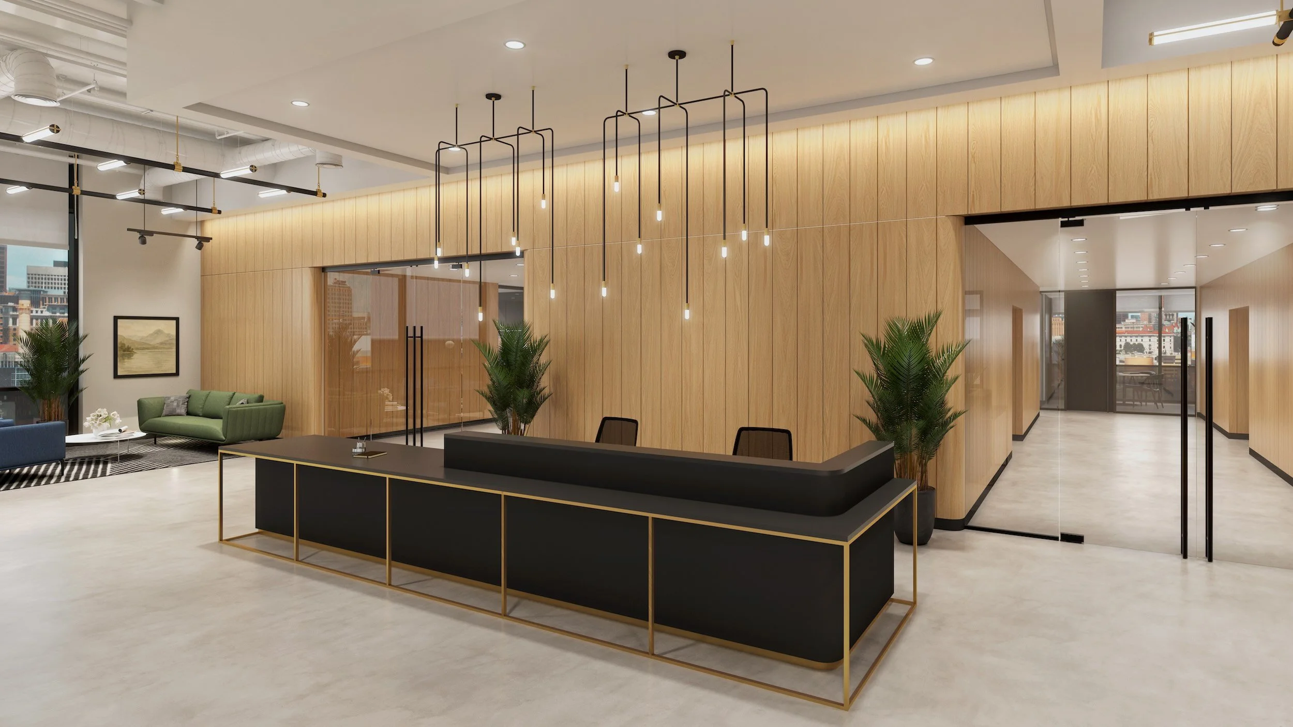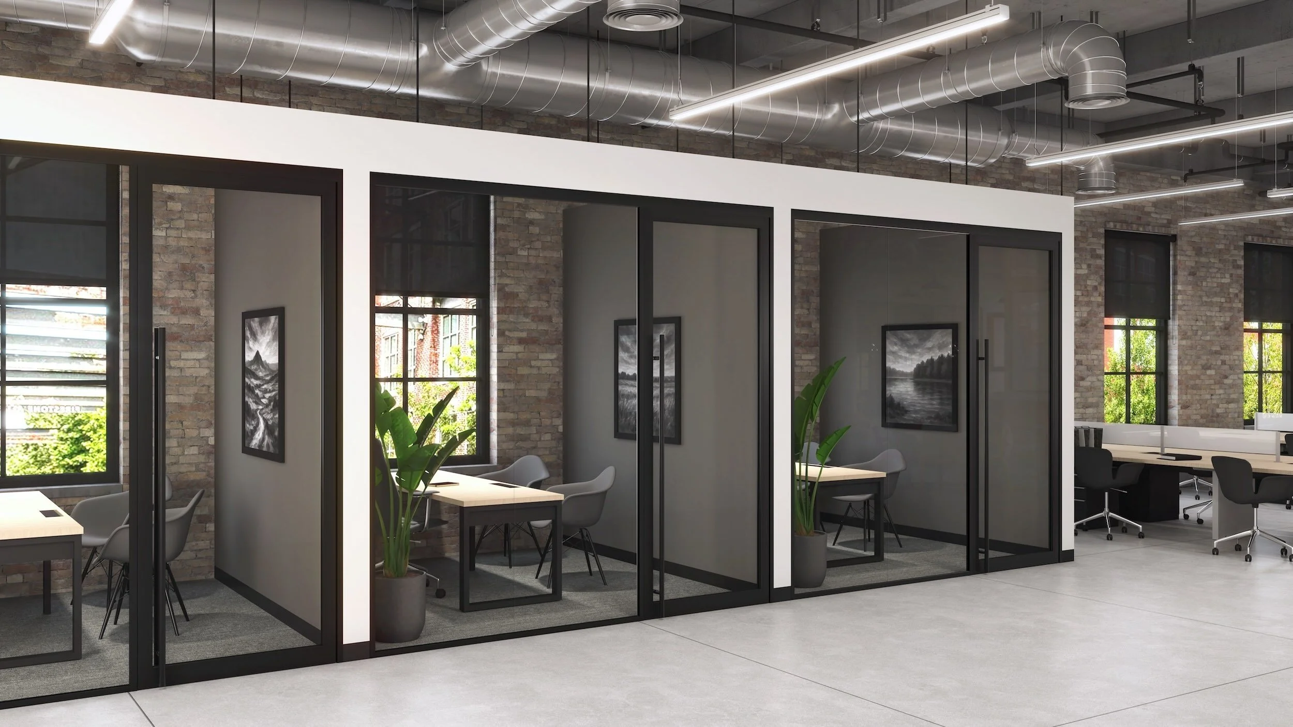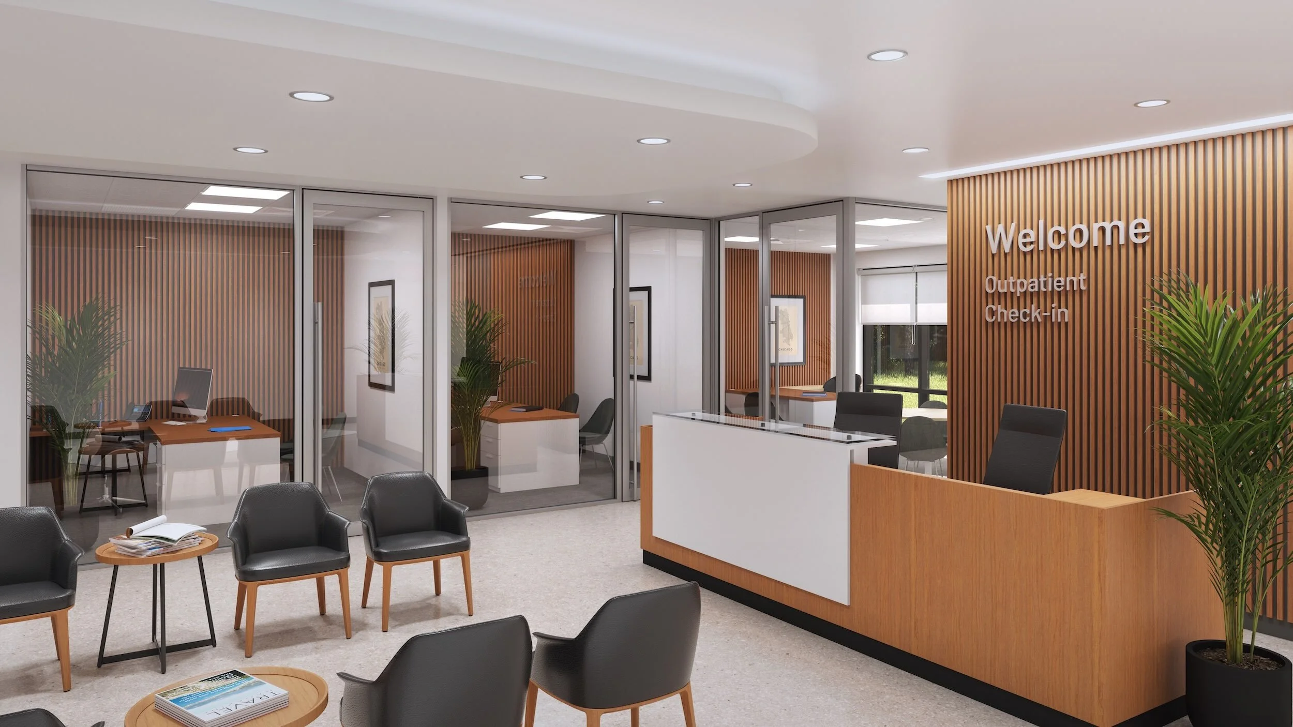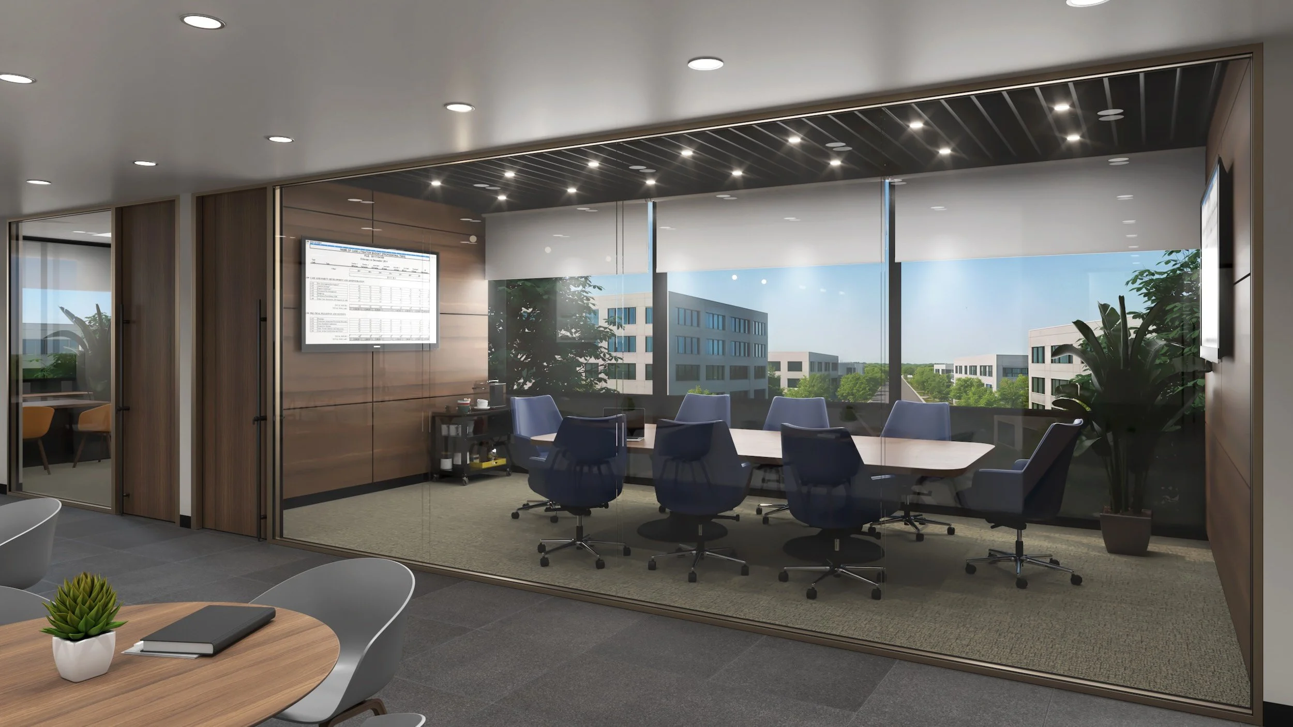Four demountable wall systems. One solution.
For over 40 years, Wilson Partitions has earned a reputation for excellence through trusted partnerships with architects, designers, and specifiers.
The four WX™ demountable wall systems from award-winning designer Conor McDonald blend engineering precision, design flexibility, and expert craftsmanship—all with 100 % reusable or recyclable components.
Our systems enable clients to shape interior environments that perform beautifully and look exceptional.
Designed for modern office entrances needing an all-glass aesthetic. Dimensions align with Center Line System.
-
Modest
-
Top: 2 7/8” H
Bottom: 1 1/4” H
Width (both): 1 3/8”
-
Standard: Black or Silver
Custom: color matching available upon request (extended lead time)
-
Ideal for spaces such as private offices that require acoustic performance with visual definition. Dimensions align with Frameless System.
-
Enhanced
-
Top: 2 7/8” H
Bottom: 1 1/4” H
Width (both): 1 3/8”
-
Standard: Black or Silver
Custom: color matching available upon request (extended lead time)
-
Perfect for design-driven corridors prioritizing visual and acoustic performance. Dimensions align with Double-Glazed System.
-
Enhanced
-
Top: 1 1/4” H
Bottom: 1 1/4” H
Width (both): 2 3/4”
-
Standard: Black or Silver
Custom: color matching available upon request (extended lead time)
-
Excellent for executive office, conference rooms or other spaces where confidentiality and noise control are critical. Dimensions align with Offset System.
-
Superior
-
Top: 1 1/4” H
Bottom: 1 1/4” H
Width (both): 4 1/4”
-
Standard: Black or Silver
Custom: color matching available upon request (extended lead time)
-




